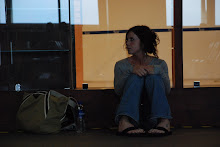Here are some photos of our preparation, the architects hard at work (LTR- Me, Jill & Casey)

Presentation Day...

And the design....

Our Master Plan: This is the master plan for the final build out. The architects divided the site into multiple zones, with the entrance running along the west border of the site into the public zone, which includes the chapel, administration building and parking. A private zone was created directly to the west of this, where the international staff housing and the baby's home will be. This will have their own direct vehicular access and will be separated from the rest of the site through vegetation. You enter the children's home site directly south of the public zone on a pedestrian walkways and you will be directed on a path through more public areas including the guest/missionary housing, multi-purpose hall, dining hall, and educational centre. At the end of this path in the middle of the site is where the children's homes lay. A soccer pitch is shown to the west and the beginning of the agriculture is on the east. The agricultural fields flow down the site to the east towards the more service zone of the site. There is a service entrance on this site that will allow for public access to the vocational centre, the poultry and livestock and also allows access to water tanks. The national staff housing is also located on this side to allow separation from the rest of the site and their own entrance to the site.
The site will be developed in phases. Phase One buildings include two of the eight children's homes, one of the educational centre, two of the four national staff housing, and some toilet facilities. Below are perspectives of our Phase One buildings.

A perspective rendering of the children's home unit.

A perspective of the one of the educational centre.

A perspective of the national staff housing.
I know this only gives a little smattering of what the designs are. I could add more, but I don't know how interested people are in seeing them. But I wanted to include some idea of what we were designing! I hope you all enjoy!

Hi Jaclyn! It looks like you're doing well and doing great work!! Miss you, Jen
ReplyDelete